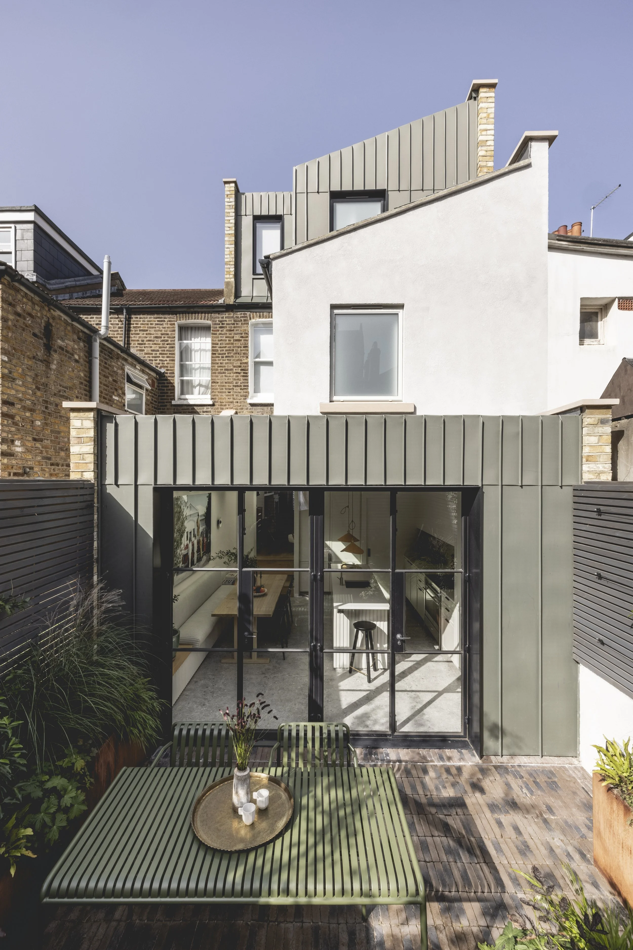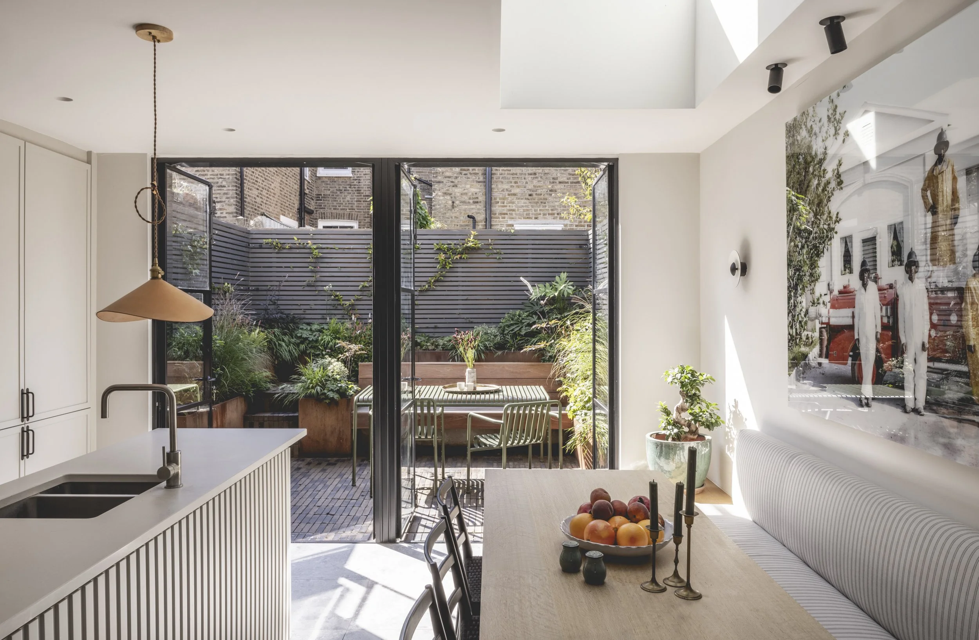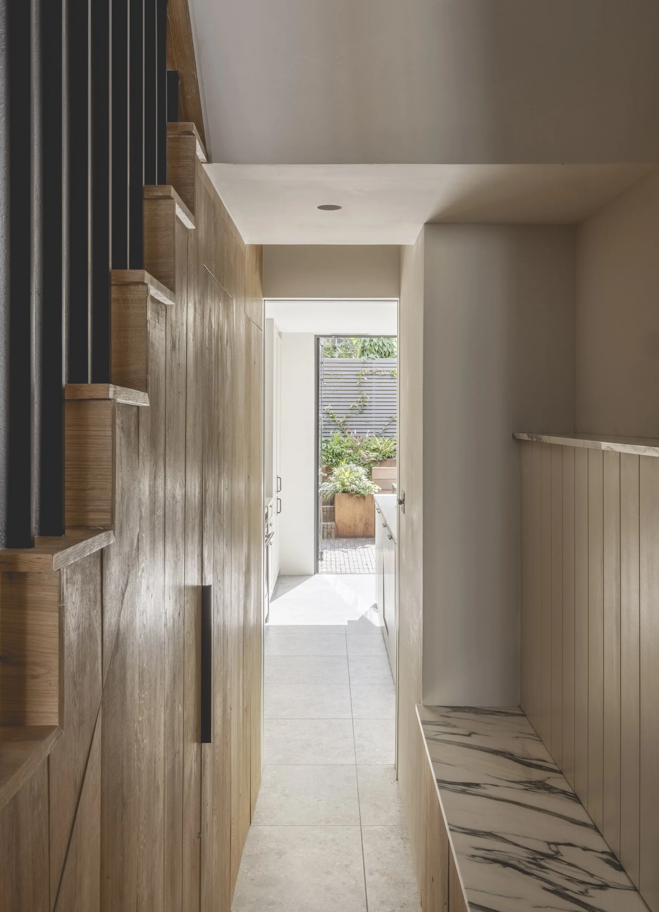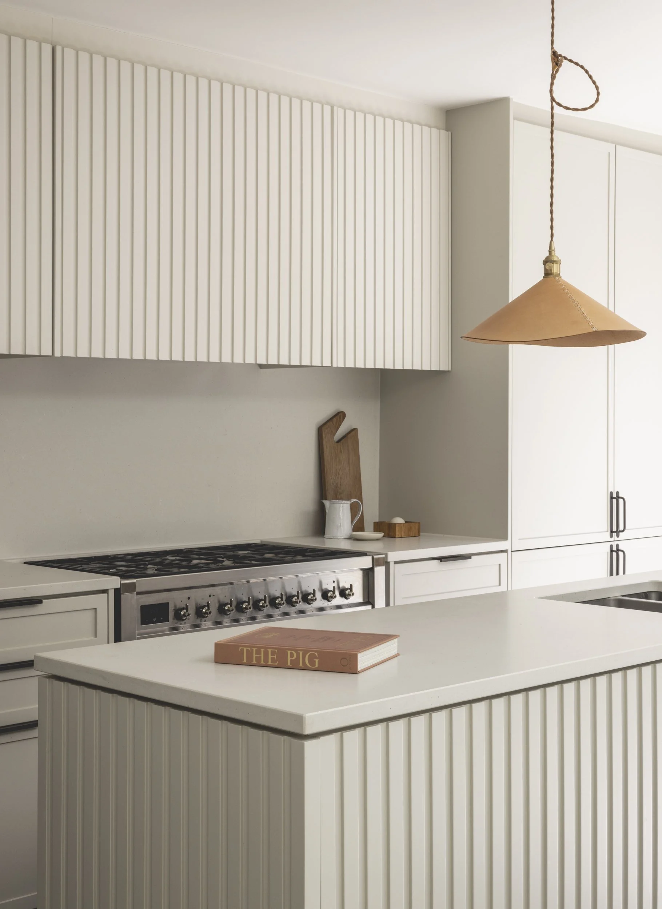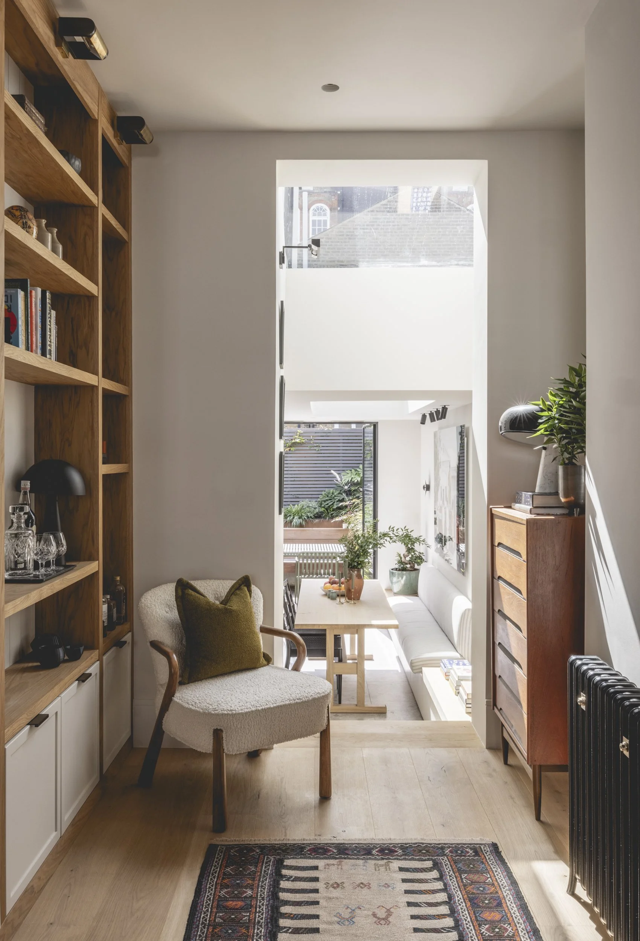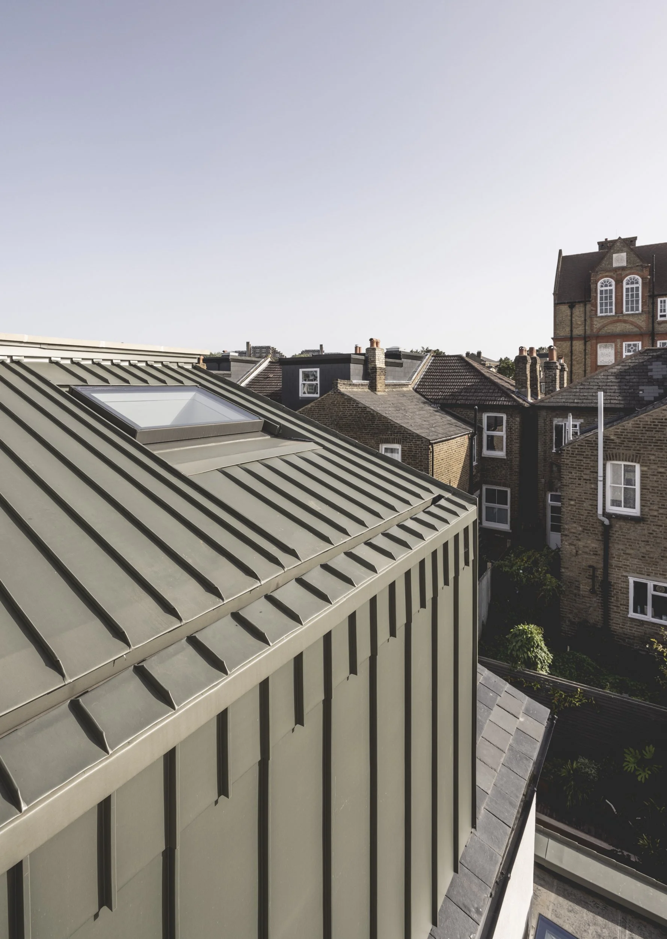WELL HOUSE
This late Victorian terraced property in East Dulwich is sited on a narrow, and tightly packed sloping site. The existing houses all have relatively low pitched main roofs and narrow low ceiling closet wings, disconnected from the rest of the living spaces by their position and by several steps. The owner, a young professional, challenged us to create a home that could evolve to meet their needs over the long term and make use of every available inch of space.
We developed a design for a lightweight metal clad infill loft and ground floor extension, with extensive structural works allowing us to shift floor plates and walls around, adapting a typically mean circulation and storage allowance to modern requirements and adding additional bedroom and bathroom accommodation. The resultant unique design revived the existing spaces, opening them up to the garden to bring in more natural light without compromising privacy.
Externally we looked to the original form for reference, the full width forms are flat roof and orthogonal and the half width closet wing dormer playfully replicates the existing sloped roof, resulting in a cohesive massing. The metal standing seam cladding is chosen as a contemporary and streamlined interpretation of the linear patterning seen on more traditional rolled lead roof forms, its two widths creating rhythm and repetition across the facade.




Key to the regenerated layout was a generous garden facing kitchen that we designed as a place to cook, work from home and socialise. Here, a full length bespoke bench stretches the length of the space and morphs into the stepped level change, creating a dynamic space for formal dining as well as more casual seating in the narrow plot.
Working closely with interior designer Christian Bense, the rhythm of the zinc façade translated to a decorative and formal motif that gave a rigour to bespoke wall finishes and a whole house replacement feature staircase. As well as the more playful touches like a purpose made hand tufted rug with maker Amy Kent.
Lottie Delamain’s landscape design opened up the sloped site from the house and brought the sunken terrace to life. Clever layering of levels, planting beds and built in furniture maximised the small space in earthy tones of corten steel and Dutch clay pavers. The sculptural forms of the plants cast painterly shadows on the more industrial elements, softening this urban retreat.
Photography: Billy Bolton


