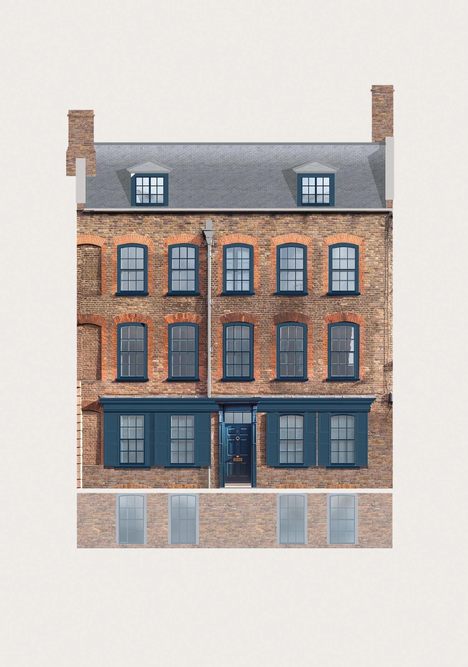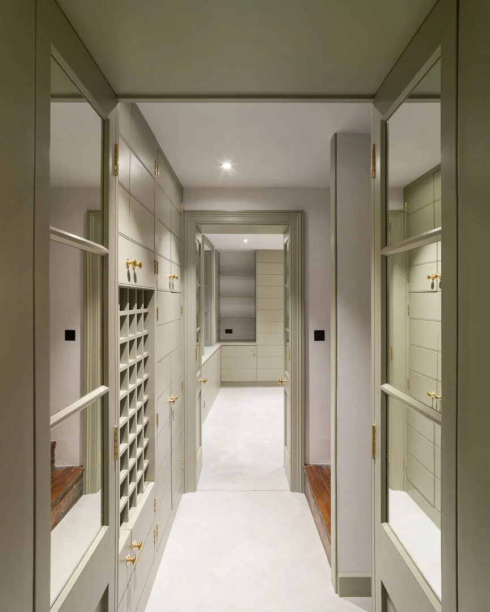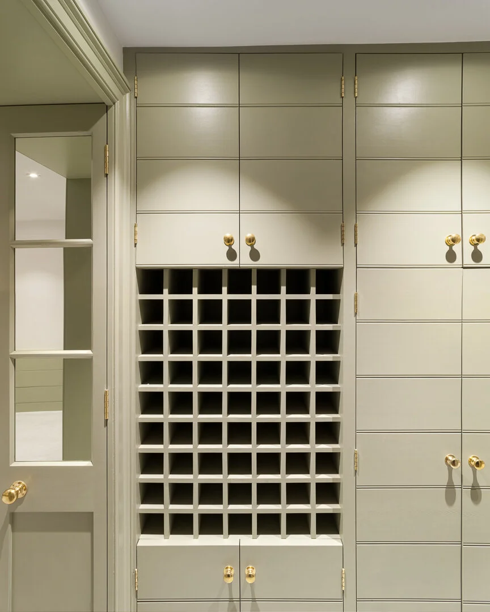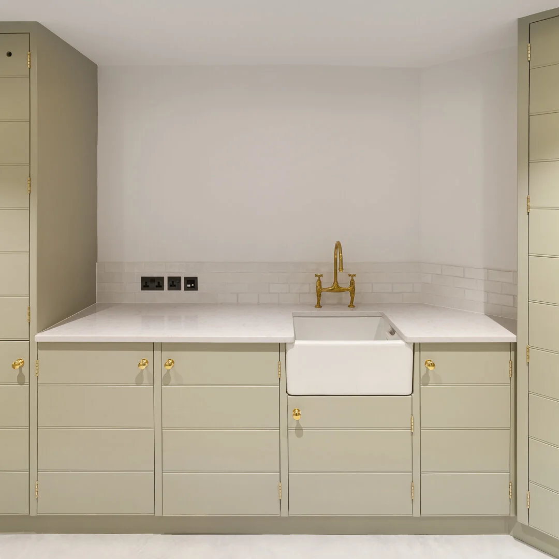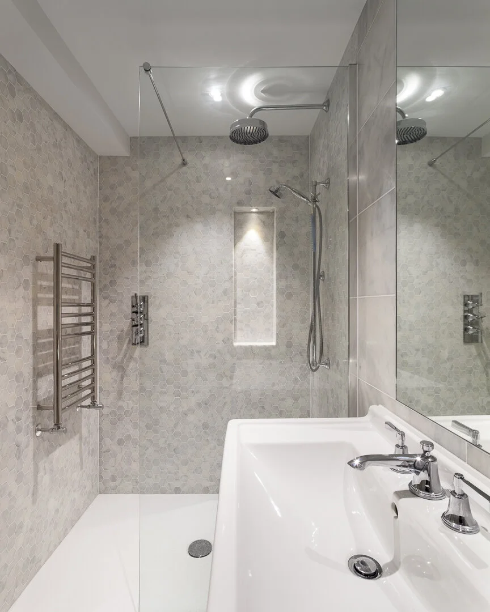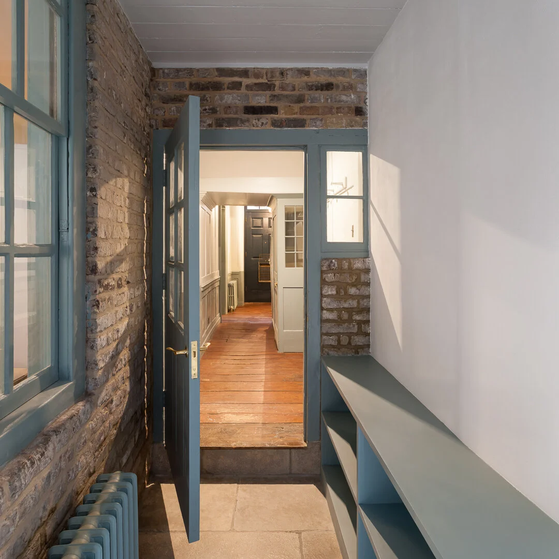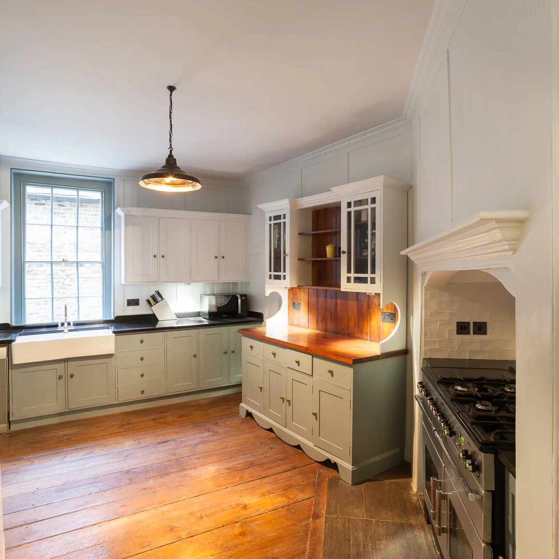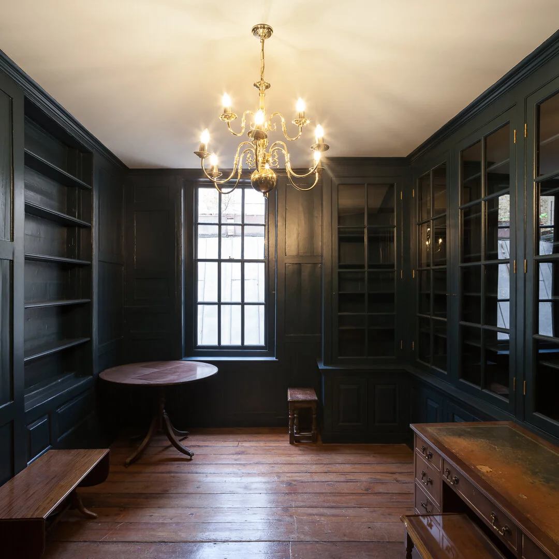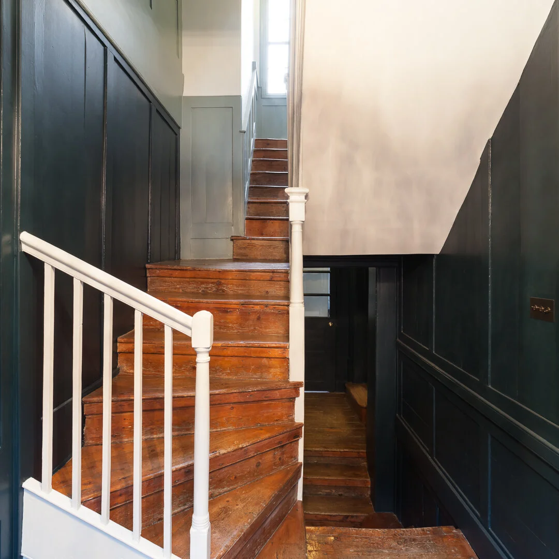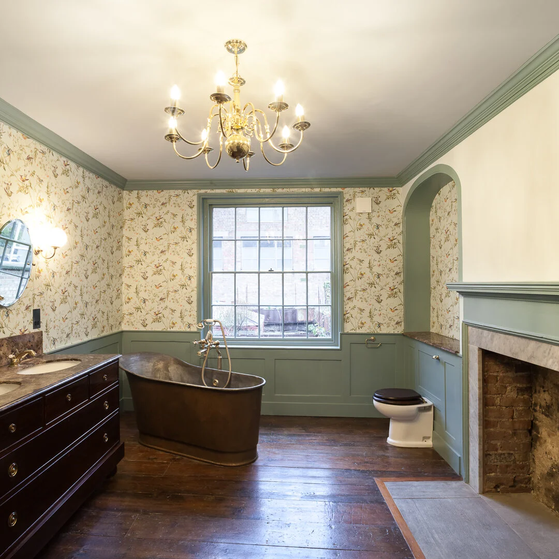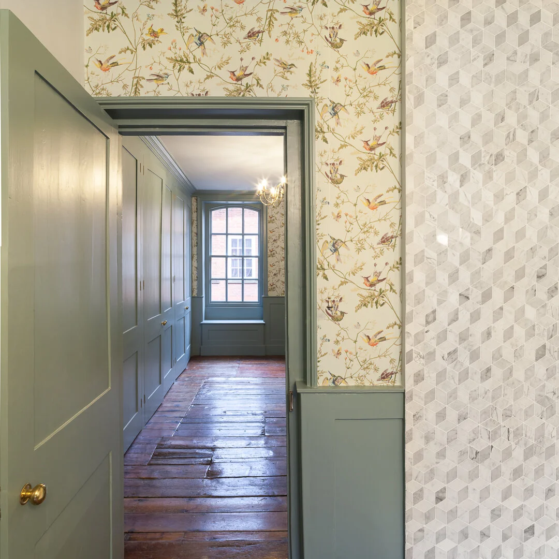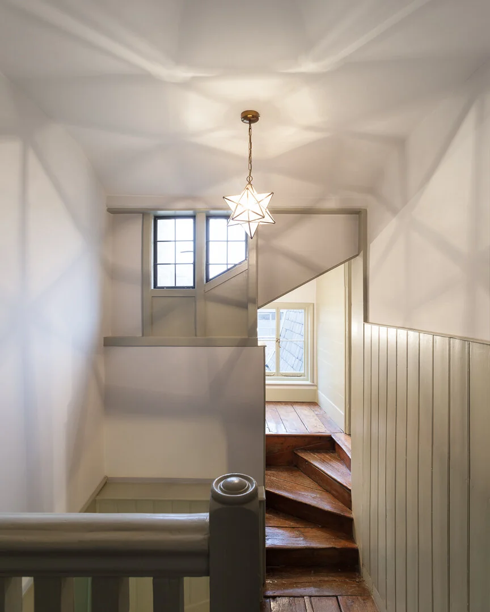WEAVER’S HOUSE
with Chris Dyson Architects
Completed whilst working as an Associate at Chris Dyson Architects, Weaver’s House involved extensive refurbishment and remodelling of a Grade II Listed double fronted Georgian terraced house in Spitalfields. As Project Architect, I gained Planning and Listed Building Consent, completed detailed designs, tendered the scheme and monitored site progress, undertaking contract administration services.
Works involved the lowering, damp-proofing and extending of the existing basement to provide additional living accommodation, new gym, utility and bathroom. Bespoke timber joinery, two portal like mirrored fold-back doorways and new timber sash windows with shutters were introduced to compliment the original detailing of the property. Upstairs, an existing passage was internalised to provide a boot room and the whole property was sensitively updated and refurbished including a replacement kitchen with new panelled timber doors opening to the dining space, new bathrooms and restored fireplaces.
Colour and texture was used to define each storey or function and enhance the original features. We chose sage green joinery, mirrors and scratchy lime plaster walls for the basement, moody petrol blue hued original panelling for the study and formal reception spaces, exposed brick for the internalised boot room, a floral wallpaper throughout the master suite and marble detailing to link every bathroom space. The hallway, doorways and staircases became some of the most interesting spaces. This is where the transition between the separate moods of the house occurred, the original exposed timber flooring weaving them together.
Click the image above to see more information on the project on the Chris Dyson Architects website.

