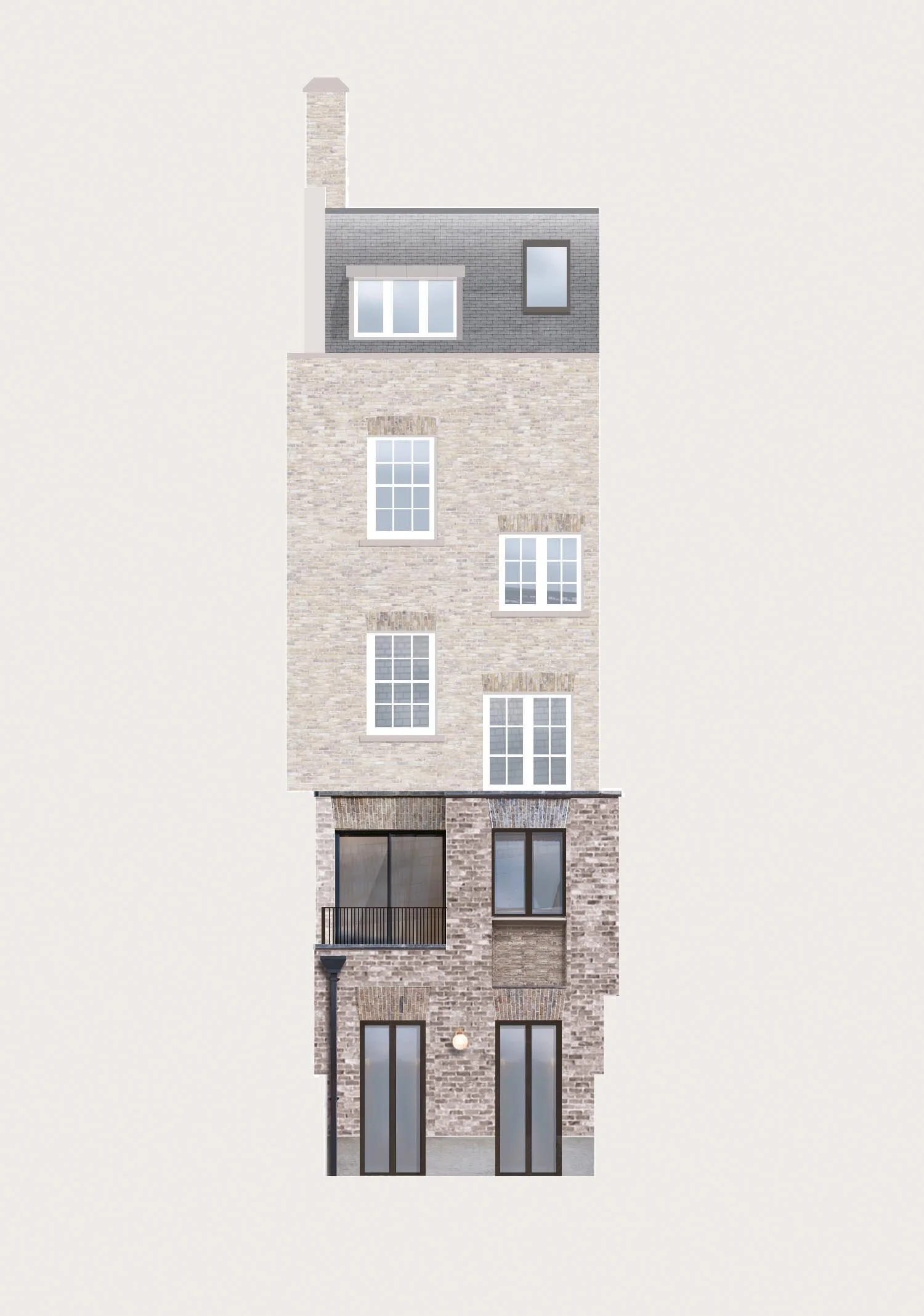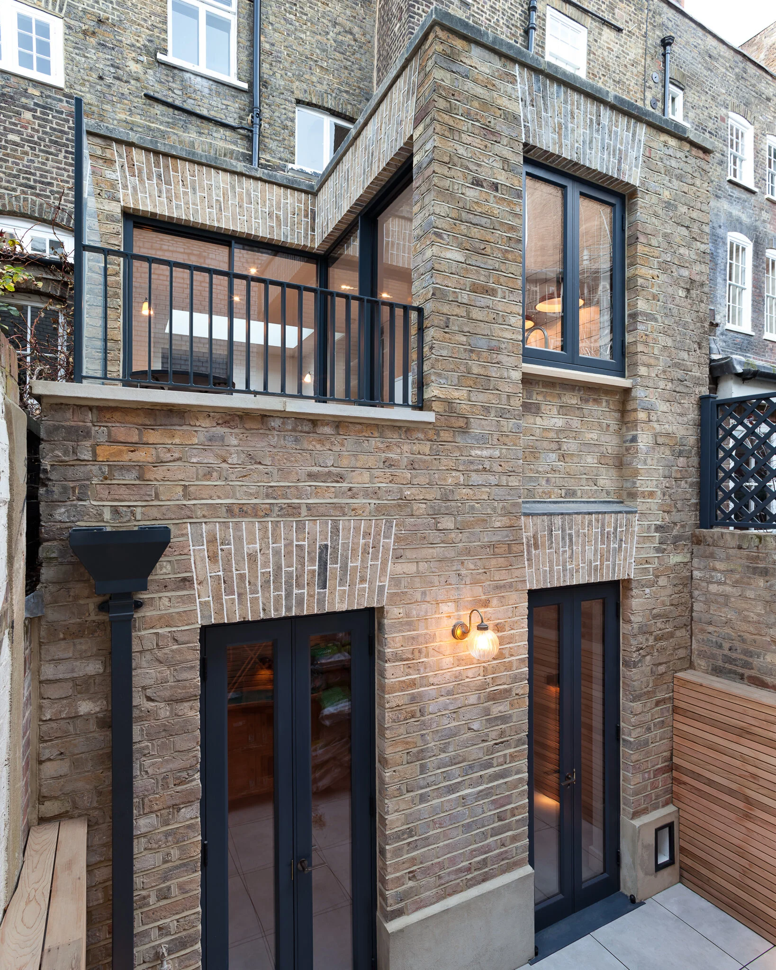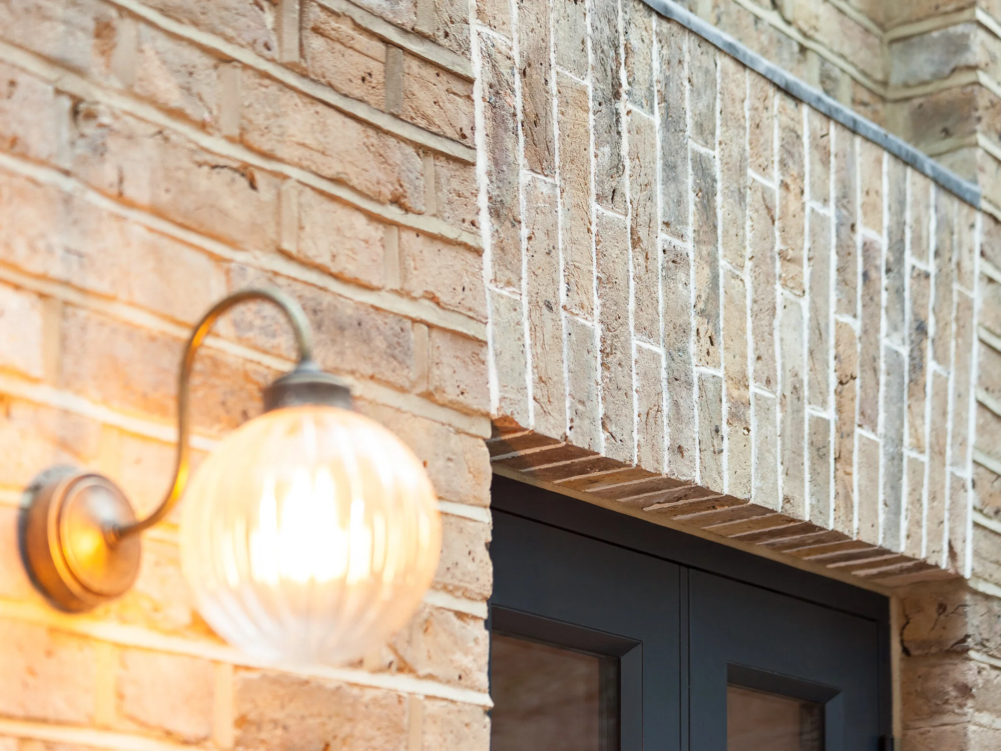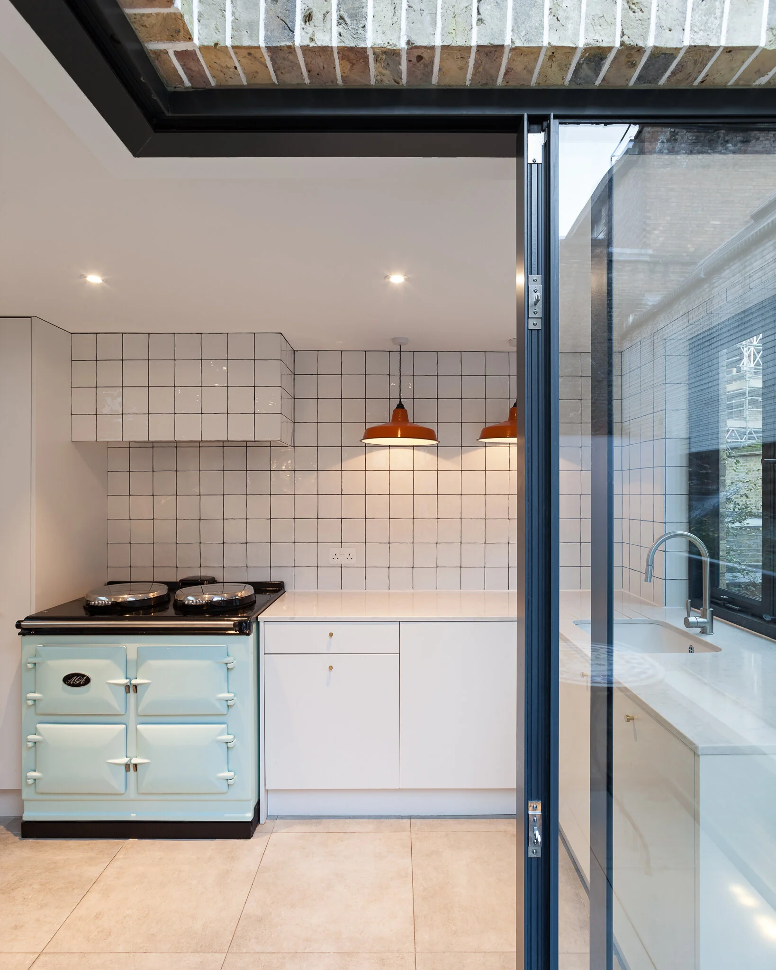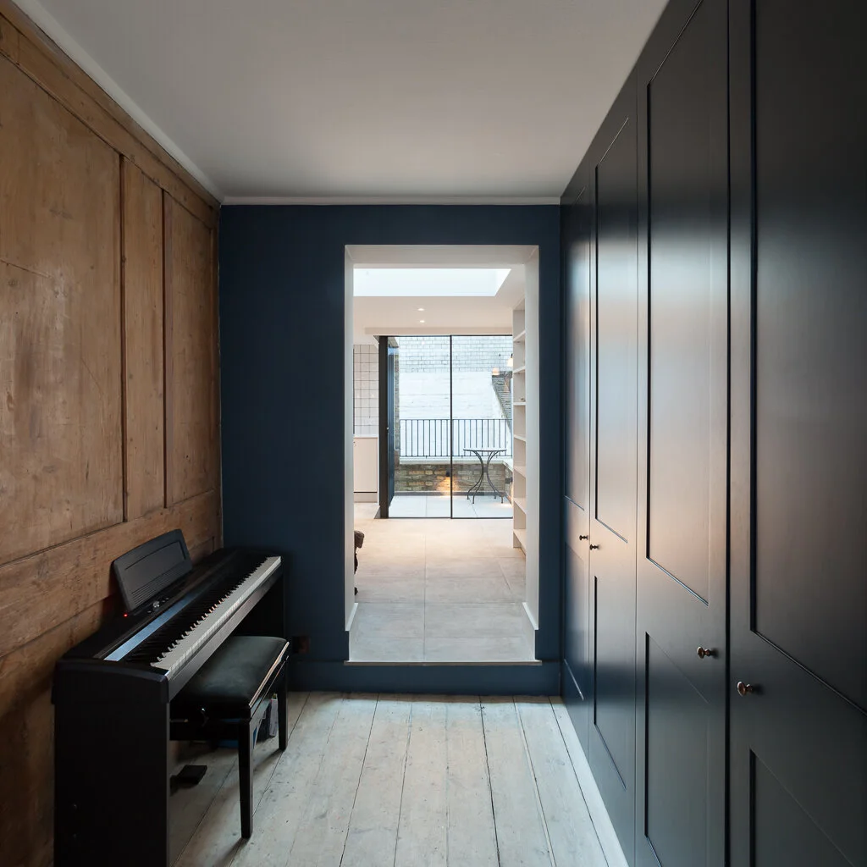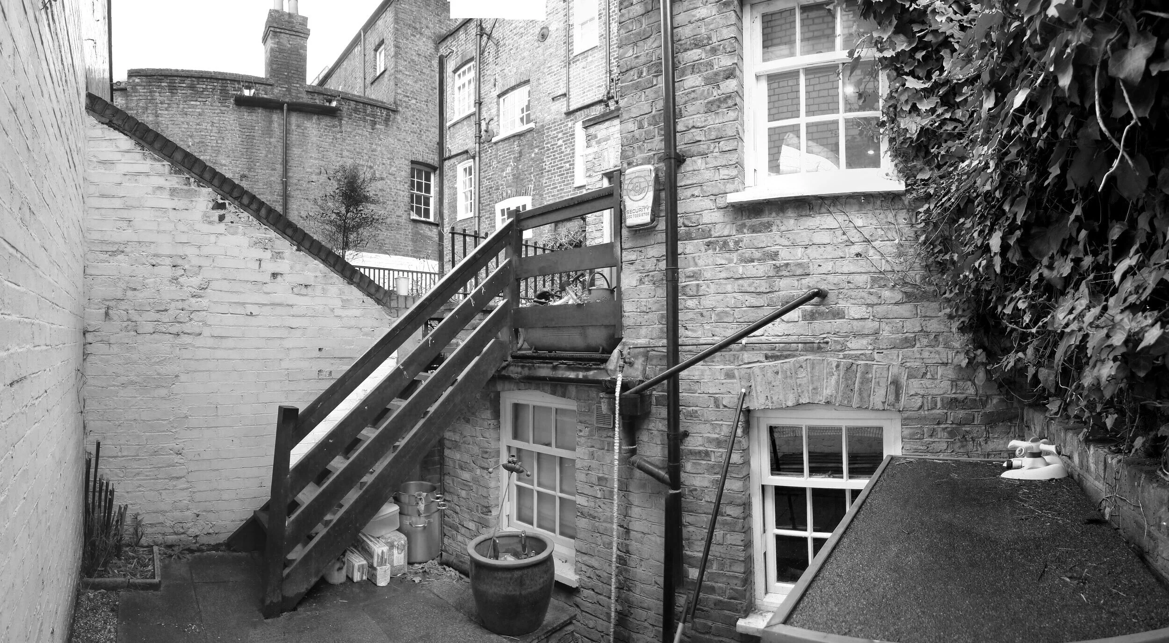READ HOUSE
with Chris Dyson Architects
Built in 1722 by Barton Booth and within hearing distance of Big Ben, Read house had been through many incarnations during its almost 300 year history. From modest beginnings, its five storeys have housed Thames bargees, a button maker, a tailor, a milliner, a jobmaster and an apothecary’s assistant amongst others. The front room with its wide multi-paned window and panelled walls was even used as a small bookshop and later stationer and perfumer in the mid 1800s before being reconverted to a private lodging in 1888 and passing down the generations to its current owners. The house had last been modernised by the owner’s grandparents and was desperately in need of an overhaul and improved bedroom and communal spaces to house their family of 9.
Works to the Grade II* listed townhouse included the partial demolition and rebuilding of an ill-considered 1980s extension to create a bright and airy kitchen and dining space with a glazed sliding corner opening out onto a terrace, the lowering of the basement and garden to provide an additional family room and the comprehensive refurbishment of the whole house, including restoration of the original panelled walls and spiral staircase. The extension openings were carefully crafted with gauged brick arches and a recessed brick channel; a contemporary interpretation of a traditional architectural language to compliment its historic setting. The salvaged London stock bricks of the extension were soot washed to blend with the adjacent original brickwork, while the precision cut brick arches were highlighted in white tuck pointing.
Completed whilst working as an Associate at Chris Dyson Architects. I gained Planning and Listed Building Consent, completed detailed designs, tendered the scheme and monitored site progress, undertaking contract administration services. Click the image above to be directed to the project on the Chris Dyson Architects website.
“The beautiful photographs really highlight the wonderful job you and the building team did, the attention to detail, the craftsmanship, the very beautiful melding of the old and new. It really has been an absolutely phenomenal result and we are delighted with it. It now feels like our house and a really great family home. Well worth all the effort. ”

