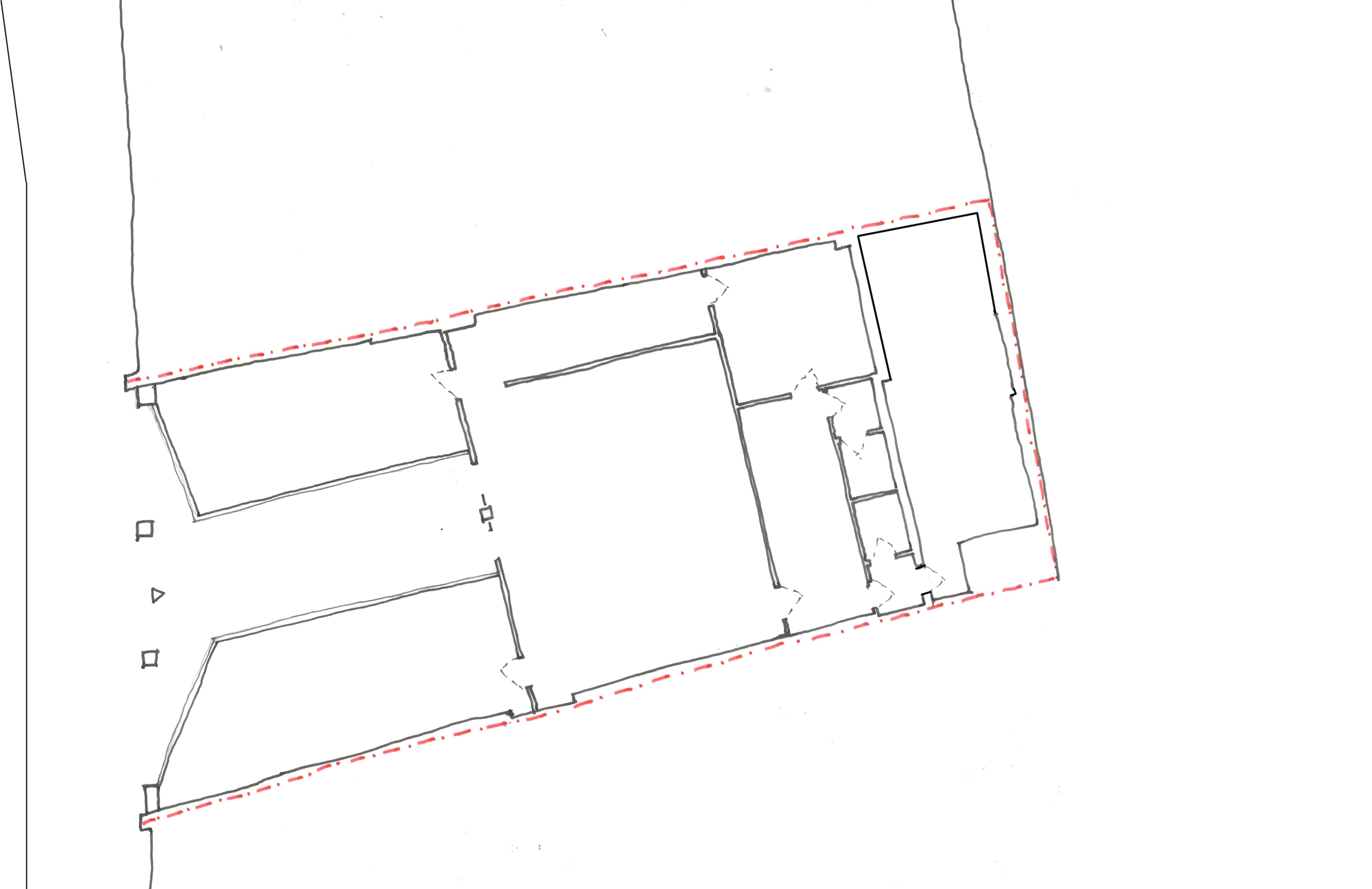bEAUCHAMp house
Planning permission has recently been gained for Beauchamp House, a new build two bedroom residence hidden in behind a busy shopping street in the Clapham Junction Conservation Area. The original Victorian terraced property is mixed use, with a shop unit at Ground Floor, residential flats above and derelict land to the rear; an unsightly mess of abandoned outbuildings and multiple level changes overlooked by the surrounding properties.
Restricted in volume by the tight site and by respecting the daylight and sunlight of its neighbours, the design nevertheless manages to balance bringing in light and air and maintaining privacy without becoming overly inward looking. We achieve this in the following ways:
Firstly, taking advantage of the natural slope in the site, we partially lower the two storey proposal at the rear of the site, almost totally concealed behind the existing brick boundary wall. Secondly, two brick volumes slip over one another to form a cantilevered covered entrance walkway to one side and a stepped back upper terrace to the other. This allows us to place the taller volume nestling in against its even taller neighbour and create a private, yet open aspect. Thirdly, we reverse the normal plan arrangement, the nighttime spaces are sunk into and around the lower walled courtyard and are topped by the brightly lit daytime living spaces above. This arrangement articulates itself in the architecture, the heavy brick mass creates cosy private spaces for nighttime and a lightweight zinc clad sloping insert reflects the communal open-plan kitchen dining area; it’s large scale roof lights open to the sky. Finally, the Flemish brick bond chosen chosen to compliment the original Victorian architecture is broken up with areas of hit and miss brickwork, behind which are concealed the only windows that directly face the original building. This brick patterning provides light and ventilation with glimpsed views into a communal courtyard while maintaining the privacy of each building’s residents.
As part of the proposals, we are redeveloping the existing flats to convert two three-bedroom flats into four one-bedroom flats. This helps us to further open up the site and control the function of each space that faces the new build residence.








